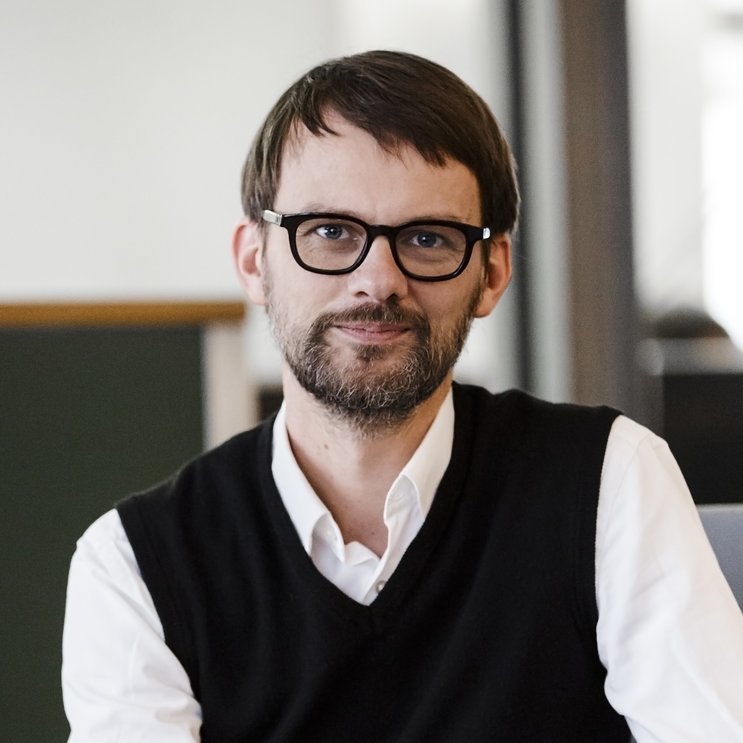The new Creation Center unites BASF’s activities in the field of Performance Material innovation under one roof – high up on a former air-raid shelter on the campus in Ludwigshafen. We developed the concept for a flexible environment and supported our client in creating a digital infrastructure for working, collaborating, presenting and hosting events.
Home of Performance Materials
Flexibilty and Specialisation
Previously seperate BASF departments were moved into one new premise to form a hub for material innovation – among them the designfabrik® (research and development) and Ultrasim® (simulation and testing).
Constructed on top of an old bunker on the company grounds in Ludwigshafen, the two-story building houses the new Creation Center – not only a workspace, but also a main brand touch-point for BASF’s division of Performance Materials.

Together with our architectural partner Just/Burgeff Architekten and in close collaboration with BASF, we developed a versatile, future-proof interior space for multiple usage scenarios – from initial consulting to planning to construction and the development of custom solutions for interaction.
The Creation Center is a main platform for activities in Performance Materials, such as
- collaboration with clients in innovative material application
- material development, simulation and testing by BASF employees
- meetings with partners and experts
- event formats like talks and workshops
- permanent and temporary presentation of products, samples and technologies
All these scenarios come with individual requirements and need to be orchestrated simultaniously.
We developed a concept for the digital infrastructure, providing all user groups with the ideal tools and conditions to work, innovate and present their results. In close collaboration with us, Just/Burgeff Architekten created an spatial concept revolving around the central Atrium which serves as the main location for collaboration, communication and events. Around it, a variety of offices, meetings rooms and workshops are arranged, tailored to different digital and analog usage scenarios.
Enabling transformation
Consulting and Concept
During the whole project period, we supported BASF as the main creative and technical advisor. In this way, an efficient workflow and consistent strategic approach could be achieved.
In close cooperation, the transformation process of bringing the three dispersed departments together in one hub while maintaining their individual structure took shape. Starting off from this core idea, we formulated requirements for the room program, usage scenarios and design and integrated them in the spatial concept.

Rather than delivering a fixed result, we focused on strongly including the client into the creative process. We visualized relevant use cases in a video prototype, which served as a tool for communicating the vision of the Creation Center to all stakeholders. This gave the responsible project leaders a meaningful insight into the concept and enabled them to commission and brief external service providers. At the same time, we supplied them with the means for explaining the concept internally and convincing all parties in charge.

Demo video still: meeting scenario with remote participant tablet-controlled wall screen
© MESOA Space for Interaction
Custom Solutions

The Creation Center is the central touchpoint for clients, partners and visitors interested in joining forces with BASF to develop custom innovations. The field of applications of Performance Materials such as polyurethanes, thermoplastics or specialties ranges from the transportation and construction sector to consumer goods to industrial usage. This broad customer portfolio is represented by exhibits and prototypes, granules and material samples at the Creation Center. To display the variety of objects in a consistent manner, we jointly developed a modular and digitally enhanced shelf system.


Exhibits are connected to a central database containing extensive information and media on all presented materials. The software solution was developed by the external supplier SHE.
Together with Superblak, we designed the concept including UI and UX principles beforehand and delivered an advanced prototype. In close cooperation with the department in charge, this enabled BASF to choose and onboard the perfect supplier.

A core element of the Creation Center is a ceiling-high paternoster located in the central atrium. A large number of material samples and products are stored inside the installation and can be retrieved as needed. This principle connects space-saving functionality and a bold and attractive manner of presentation.
We supplied the paternoster as a turn-key-solution: from the selection of the manufacturer to the supervision of the complex delivery and installation.
Related Projects

Curious about our approach? Feel free to get in touch!
Sebastian Oschatz Partner +49 69 24 000 321 sebastian.oschatz@meso.design sebastian.oschatz@meso.design +49 69 24 000 321
MESO Digital Interiors GmbH
Gutleutstr. 96 . 60329 Frankfurt . Germany
Team
Christian Leonhard, Bettina Braun, Alessia Corsini, Daniel Henning, Urs Hoffmann, Sebastian Kujas, Daniel Neumayr, Daniel Rese, Johannes Scherg, Sarah Schmid, K. Ulrich Schneider, Marvin Shah, Timon Skerutsch, Tobias Zimmer









