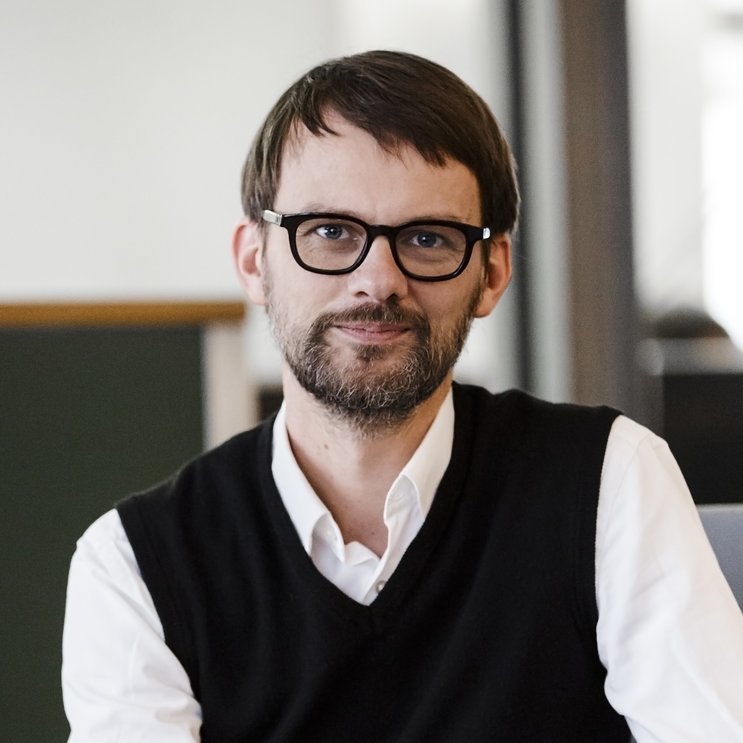We developed a digital explainer tool to market The Squaire, which is built on top of an high speed railway station next to Frankfurt Airport. The tool enables presenterto describe The Squaire’s uniquely positioned location in regards to national and international destinations, and zoom and pan across its 660 m floor plan, which is spread across 14 floors. The presenters also have access to a database for room allocation and tenancy, possible floor plans and furniture layouts; it also includes various marketing presentations.

The self-contained module contains all technical components and can be used for presentations with up to 30 attendees.
A digital pen defines clear roles between presenter and visitor and allows for precise navigation without leaving smudges on the screen. An integrated drawing mode enables on-screen annotations.

We created an intuitive zoom mode to allow for a continuous zooming between different scales of magnification. The presenter can zoom back to the central location of the building at any time.

Airplane scale
Illustrate the distances from The Squaire to major European airports.

Train scale
Illustrate the distances from The Squaire to major European train stations.

City scale
Illustrate local street and public transport connections to and from the The Squaire.

Building scale
Display the shops and infrastructure of The Squaire.
We added elevator buttons on the left to allow presenters to “slide” through the different floors to display individual locations.


Curious about our approach? Feel free to get in touch!
Sebastian Oschatz Partner +49 69 24 000 321 sebastian.oschatz@meso.design sebastian.oschatz@meso.design +49 69 24 000 321
MESO Digital Interiors GmbH
Gutleutstr. 96 . 60329 Frankfurt . Germany
Team
Sebastian Oschatz, Mathias Wollin, Jens Anschütz, David Brüll, Jannis Kreft, Alexander Graf, Olga Grischtschenko, Philipp Lorenz, Jochen Leinberger
